- Home
- Media Kit
- Current Issue
- Past Issues
- Ad Specs-Submission
- Ad Print Settings
- Reprints (PDF)
- Photo Specifications (PDF)
- Contact Us

![]()
ONLINE

Teamwork and Collaboration
Editors’ Note
On July 4, 1976, A. Eugene Kohn founded Kohn Pedersen Fox Associates (KPF), alongside William Pedersen and Sheldon Fox, with a commitment to outstanding design, quality of execution, and exceptional client service.
The Founding Partners wanted to create a firm that would succeed well past their own tenures. With this in mind, they sought talented people who could be as good, and ideally better, than themselves. These employees, mentored by the founders, would be the next leaders at KPF – and hold the responsibility of doing the same for following generations.
Today, Kohn serves as Principal and Chairman of Kohn Pedersen Fox. Holding Bachelor of Arts and Master of Architecture degrees from the University of Pennsylvania, he served in the U.S. Navy on active duty between his academic degrees and, after graduation, remained in the Reserve for another five years, retiring as a Lieutenant Commander. He is an Executive Fellow of the Graduate School of Design at Harvard University where he teaches, in addition to teaching at Harvard Business School. He helped establish the Harvard Real Estate Center Academic Initiative, is a founding member of the Wharton School Real Estate Center Advisory Board, and has served for over 30 years on the Board of Overseers at PennDesign. Kohn was a trustee for the University of Pennsylvania and was honored with the 2010 Alumni Award of Merit by the university, the highest award presented to alumni. Kohn has also been recognized with the Wharton Real Estate Center’s Lifetime Achievement Award, the University of Pennsylvania – PennDesign Dean’s Medal of Achievement, the highest honor awarded by the institution, the Ellis Island Medal of Honor and many others.
Firm Brief
Operating as one firm with six global offices, KPF (kpf.com) is one of the world’s premier architecture firms with approximately 600 staff members from 42 different countries, together speaking a collective 40 languages. The firm’s diverse portfolio comprises corporate headquarters, investment office buildings, hospitality, academic, medical, research, civic, museum, transportation, residential, and mixed-use projects, both in the United States and abroad. More than 100 of the firm’s completed projects are certified, or pursuing, green certification.
What are the key ingredients that make for a great architecture firm?
Since starting the firm, we have strongly believed in teamwork and collaboration as opposed to stressing the star architect or individual. The reality is that one architect cannot conceive all the projects that a firm might do and develop the design alone; it is truly a team effort. On any given project, we might have as many as 60 people working on it, guided by design leadership, all while assuring that proper credit is due.
Aside from these organizational tenets, it might seem obvious that the firm needs to secure projects and execute them well in order to survive. Yet a successful building need not only be visually interesting – too many of today’s critics look for a different aesthetic or form. A building design should work on many levels for both its client and tenants, including being both structurally and fundamentally sound and built on time. This is best served by the sort of collaboration that KPF allows, where we’ve gathered the most talented architects to balance both design and management efforts for every detail of every structure.
Overall, the key ingredients that have proved our firm successful is an outstanding staff, exceptional design talent, opportunities with excellent clients, and the successful execution of projects.
Overall, the key ingredients that
have proved our firm successful is an outstanding staff, exceptional design talent, opportunities with excellent clients, and the successful execution of projects.
How can the older buildings in New York City compete with all of the new product available?
First off, at a basic level, older buildings simply cannot compete with the rising stock of new buildings. However, the demand for repositioned buildings is strongest when the existing zoning codes do not benefit demolition and new construction on the same site.
For example, where an older existing building might have a larger floor-to-area ratio (FAR) than the current zoning might allow, replacing it entirely would mean building a smaller structure and a lower return on investment. If the site is ideal, the existing structure is in reasonably good shape, and there is no opportunity for additional FAR, then developers will often choose to improve the existing structure with minor or major renovation.
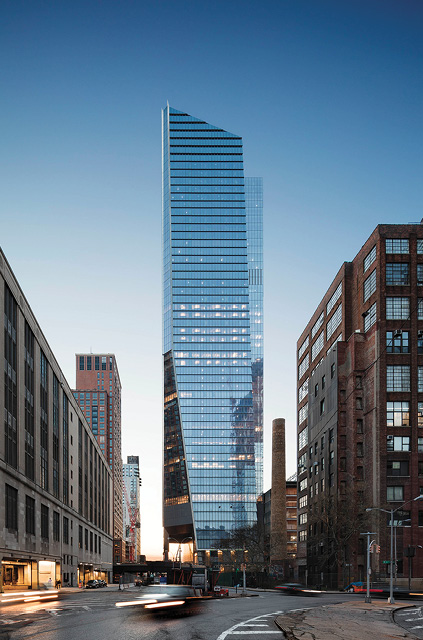
30 Hudson Yards exterior
Compared with other architects, we’ve probably done more than most in terms of retrofitting existing buildings for a different use or improved them for their original use. 390 Madison (formerly 380 Madison) was an existing office tower that was overbuilt on its site by over 150,000 square feet under the current zoning. The owner didn’t want to tear it down because, obviously, it would be replaced with a building smaller in size. As a result, we were asked to change its disposition so dramatically so that it would appear to be a new building with greater floor-to-ceiling heights and more open space with fewer columns. Like a surgeon performing an operation, we had to perform several steps to achieve this. First, we removed every other floor of the existing structure to achieve higher ceiling heights at the base. Second, we had to remove closely spaced columns and add diagonal bracing to replace them, producing better work space. In doing this, we were able to create a taller building with terraces and an atrium. The resulting building is both visually spectacular and has greater value. The client can now lease the space at higher rents because of its increased ceiling heights, daylight and views, and state-of-the-art, usable work space.
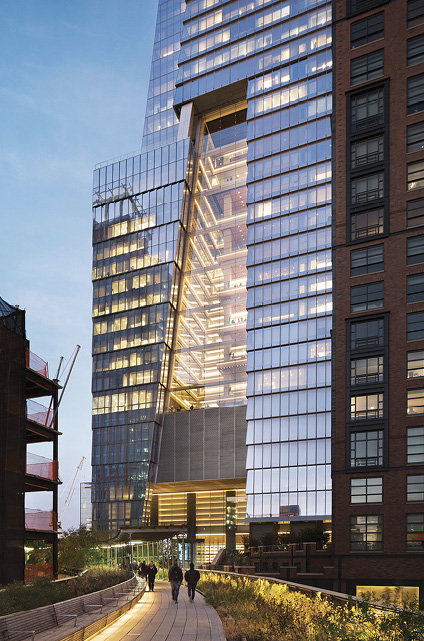
30 Hudson Yards Coach Atrium
Conversely, a situation in which a new building made sense was One Vanderbilt, which is set to become the tallest office tower in Midtown Manhattan. For this site, the City of New York allowed SL Green, the developer, additional FAR in exchange for devoting funds to the improvement of subway and train services below and at Grand Central Terminal. The additional FAR made this financially possible for the developer, and the resulting structure will have a direct connection to Grand Central, transforming the civic experience of the area.
Have the needs for office space changed considerably?
The needs for office space continue to change, with trends like the open plan becoming increasingly popular. Yet this is nothing new – if we were to look at office space from the 1800s, we would see everyone working in open, factory-like layouts. Even the executives of the company did not have private offices, but paneling in the inside of the exterior wall with open spaces and significant space between work areas. From approximately the 1950s to 1990s, you could tell how important someone was by the number of window modules in their office, with each module measuring roughly five feet. The Chairman or President might have eight modules or more, and a more junior officer would have two or three. For the senior executives, high-priced antique furniture and oriental rugs would augment their status.
More recently, large, open work areas have resulted from the desire for teams to work together and provide flexible space where people might be able to take their laptops or iPads to the cafeteria or outdoors if the weather permits. However, not everyone works well in open space, and the privacy to think and solve problems before approaching a team environment can be beneficial to collaboration.
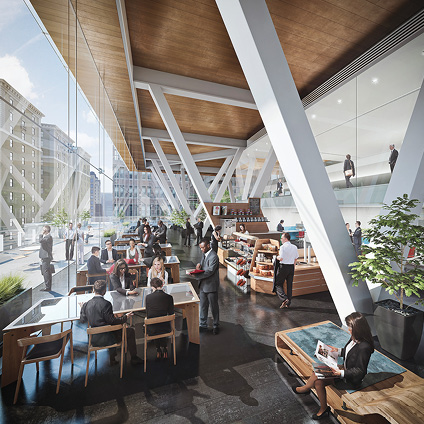
390 Madison Avenue details
As I look to the future, I think work space will continue to adjust by responding to the requirements of individuals to both do their jobs properly and excel in their performance. What that means is that there will be offices, not necessarily for the executives, but for those who require privacy to do their jobs well. Obviously, the CEOs of companies may maintain their private offices and conference rooms where they can meet with other executives and guests in private. At many companies, particularly tech companies like Bloomberg in New York or Google in California, you see both food and outdoor opportunities bringing people together outside of conventional work spaces. It is all about promoting collaboration so the best ideas come to the forefront.
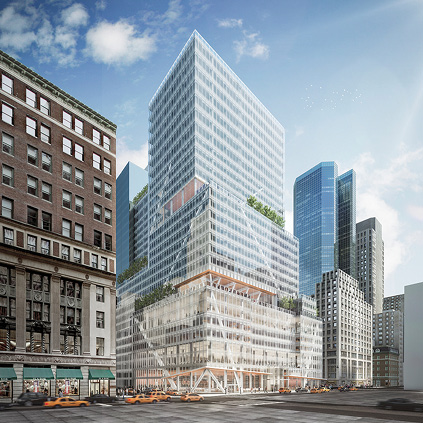
390 Madison Avenue exterior
A KPF building like TP Link in Shenzhen, China, is a good example of this flexibility, where the diverse work space reflects the needs of individual personalities and preferences through adaptable desks, tall tables, and relaxed meeting areas. Employees have their private work spaces and collaborative meeting spaces. In London, our repositioning of the Unilever House, which originally had an open plan and then small offices, introduced a new central atrium with offices in its restored wings and suspended bridges and platforms that promote informal collaboration. From our varied experience, it seems like there is no limit to designing work space, but I do believe that we need to be sensitive to different types of people and habits to get the best out of everyone.
Is Midtown Manhattan still as relevant as in the past or has the focus moved to other areas?
There is no question that tenants have a greater choice than in the past. Midtown still has the advantage of Grand Central Station with an excellent choice of subways and trains, even though it is in need of upgrades. Many companies and their employees still like to have an address on Park Avenue, Fifth Avenue, or Madison Avenue and enjoy the proximity to Central Park. Midtown will always be an attractive location, although it will probably remain expensive because of convenience, all its assets, and its name recognition.
Lower Manhattan and the Wall Street area still have widespread appeal and excellent transportation, remaining ideal for people living in Brooklyn, New Jersey, and Downtown. Lower Manhattan, with views across both rivers and to the Statue of Liberty, is an attractive area to live and work. For the moment, it seems to rank behind Midtown and the Hudson Yards area.
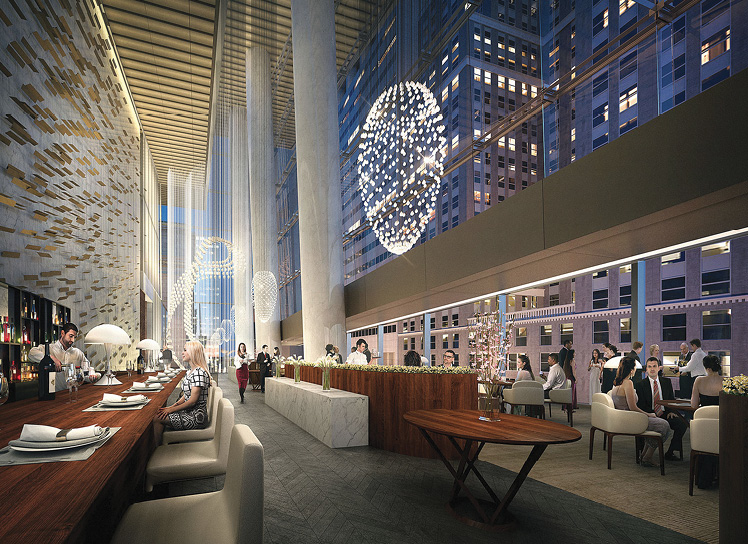
One Vanderbilt amenity
Hudson Yards is the major development that has changed the dynamic of New York, altering the landscape of where companies choose to locate. Although it is still early, you can see that its demand is growing due to the 7 line station a couple of blocks north. Developed by Related Companies and masterplanned by KPF, the neighborhood’s first three office buildings, also designed by KPF, are fully leased. One or two other buildings that are now under construction also have a solid list of tenants. Situated along the Hudson River, with unique access to museums, restaurants, and the High Line, Hudson Yards will continue to attract employers and residents alike. With our three towers at Hudson Yards in the works, I am proud to say that KPF has also designed One Vanderbilt, which is under construction. We are aiding the high quality of development that is taking place throughtt New York.
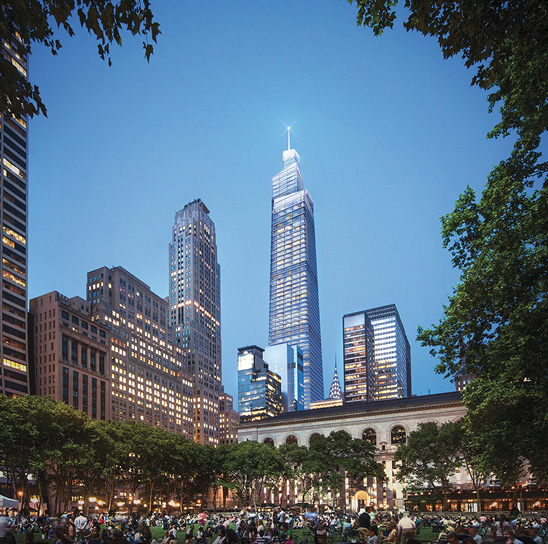
One Vanderbilt exterior
In the early days, KPF was thought of as a New York firm. With such a vast global footprint today, is this still a New York firm that operates globally or a global firm that is based in New York?
It’s definitely a global firm with headquarters in New York. Our offices in London, Hong Kong, Shanghai, Seoul, and Abu Dhabi contribute to our ability to have designed buildings in 50 countries. We have likely designed more buildings in China than any other modern architect. In addition to China, we are working throughout Asia, in Japan, Korea, Jakarta, Indonesia, the Philippines, and Vietnam; throughout Europe in England, France, Spain, Germany, Italy, and the Netherlands; in Canada, Mexico, and South America, with projects in Brazil, Argentina, and Chile; and in the Middle East, in Dubai and Abu Dhabi. We have also been fortunate to work across the U.S. with major projects on each coast, as well as in Chicago and the Midwest. In fact, we’re currently busy on the West Coast, establishing a wider presence in major cities. Globally, we continue to do our best and learn from others, constantly trying to improve our firm by adding talent from around the globe.
The three founding partners looked at longevity for the firm from the start. How did that focus come about when you were just beginning?
Heavily influenced by the importance of collaboration and mentorship, Shelly, Bill, and I wanted the firm to continue prosperously long after we retired. Unfortunately, Shelly Fox passed away 11 years ago, leaving Bill and I as the remaining founding partners. Bill Louie, who joined the firm a year after commencement, is still very active. Bill Pedersen and I remain involved, and I am working full time. We recently celebrated our 41st year in business, which would not have been possible without the firm’s outstanding talent and commitment to quality throughout its being. We now have 25 partners, led by our President James (Jamie) von Klemperer, who has been with the firm for 33 years. His leadership with other partners has made my role as Chairman a lot easier and pleasant, and I know that any KPF partner a client works with will do a fantastic job in representing KPF and meeting clients’ goals. The Founding Partners desired this kind of talent and commitment, coupled by a spirit of teamwork that would allow new leaders to emerge over time. This approach has led to remarkable architecture of which we are all very proud.
How has your role evolved?
My leadership role has fluctuated with time and commenced far before the inception of KPF as a firm. I have enjoyed being a leader most of my life, with my earliest experience being during my time in the Navy at the end of the Korean War. At one time, I had 155 men under by command. Both Shelly and I (he had been an officer in the army) benefited from the skills we gained in the military in the early days of the firm. In the service, you learn that no decision is worse than making the wrong decision. I was able to translate these lessons to my role as President of John Carl Warnecke, where I helped lead that firm to 400 people and worked on several key projects. Then, in the early days of KPF, Shelly, Bill, and I were able to weigh both sides of a tough decision and choose the best option rather quickly.
Having started KPF after my time at Warnecke, I assumed the role of President and handled broad leadership goals and new business, as well as working with Bill on design and Shelly as the Principal-in-Charge of certain projects. Aside from starting KPF with Shelly and Bill, I truly believe having Bill lead the design effort was one of my best decisions. Even though I had successfully designed many projects, including two that won AIA National Awards, I was confident that Bill was the best man for the job. I have always believed that to be a successful leader you do what is best for the company, and that has been the case with KPF leadership. Bill Louie’s success is probably one of the most interesting as he worked his way up from a designer working under Bill Pedersen to finally becoming a design partner and doing some of the most wonderful buildings by KPF. This is truly a great success story, and there are many like that in the firm.
Do you ever stop and appreciate what you have been able to build at KPF?
Looking back over the past 41 years, I could not be happier with how KPF runs today, and I believe our work will remain a positive influence on the quality of life for the people who inhabit our buildings or experience them visually. As an organization, we have achieved our original goals in terms of creating outstanding architecture and treating our people well, bringing out the best in them by the way we operate. I get just as excited about pursuing new projects as I did in the early days, continuously thrilled by the process of winning a commission, designing the building, and seeing it through to completion.
I still enjoy meeting new clients and sharing our story with them, since it always comes back to the people, starting with our Founding Partners. Shelly Fox was an excellent manager and all-around person who everyone respected, in addition to being an excellent architect. In my mind, Bill Pedersen exemplified how a great architect is a well-rounded person, both at work and play. Bill is a great athlete; he and I led our softball team to five championships in the Architect League. He and his design team also produced seven National AIA Awards. All together, we were a cohesive unit that clients saw as one because we got along as friends and worked together so well. The unity, skill and effort of the Founding Partners, and all the talented and inspiring people who have joined KPF since then, have made this journey worthwhile.
As I look forward, I am very optimistic for the future of Kohn Pedersen Fox. With Jamie von Klemperer’s leadership and talent as a fine designer, with a super collection of partners – from design to management – and talented, dedicated staff, I believe KPF will be better than ever and remain a very strong force in the profession of architecture.•